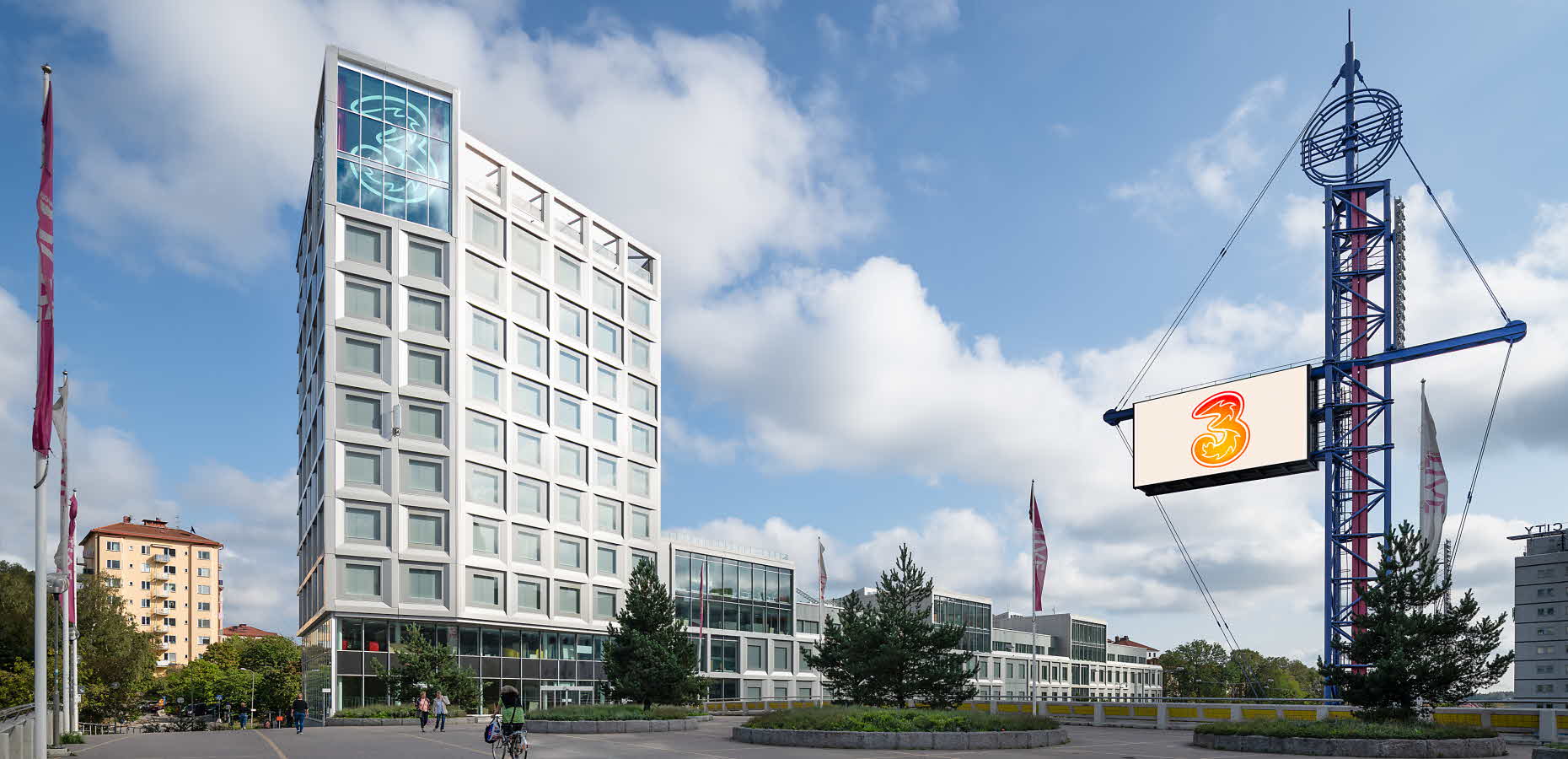To the south of the Södermalm area of Stockholm, a new landmark is springing up – ensuring that telecom company 3 has an office that really stands out. Pelaren towers stylishly above Pastellvägen, opposite Ericsson Globe arena.

Pelaren – Söderstaden’s gem

It also guards the bridge between Nynäsvägen and Pastellvägen. The building will be ready to move into in about a year’s time, and with its 15,000 sqm office, 3 will be the biggest tenant. The City of Stockholm’s IT company Stokab and consultancy Ebab will also be located here.
Two architects’ offices, Strategisk Arkitektur and Brunnberg & Forshed, designed the building, which has a 12-storey tower section and a lower section with five storeys. A team made up of around 15 architects and engineers carried out the project together with Fabege and the City of Stockholm, with some involvement from 3, in record time.
“We started sketching out our ideas with Fabege and 3 in the spring of 2016, and since then it’s been full speed ahead,” says Göran Ekeroth, partner at Strategisk Arkitektur. “There was a 15-year-old local plan that we based our work on. We’ve fought to create a building that looks attractive and uniform while being able to deal with both the traffic on Nynäsvägen and the quiet residential street setting of Pastellvägen.”
The main entrance can be accessed from the bridge and will be visible from Globen metro station. Strategisk Arkitektur came up with the concept for the office interior in collaboration with 3 and their interior designers:
“One exciting solution is that all areas are gathered around an intricate lightwell that runs through the building’s higher and lower sections,” says Göran. “It’s a space where employees and customers can come together."
The sheet metal and glass facade of the building has been made in relief, which means that it looks different from different directions. As the outer layer of the facade is bigger than the inner one, the windows look bigger than they actually are.” The high degree of environmental ambition in modern buildings as set out in BREEAM-SE limits energy consumption, which in turn affects the number of windows. By playing with window size, the architects have created a large-scale pattern on the facade.
“Another thing about Pelaren is that Pastellvägen will become a quieter street when the residential buildings have a building next to them that separates them from Nynäsvägen,” says Göran. A restaurant will open onto the residential area on the ground floor. This will be a place where people are constantly on the move.
The City of Stockholm has bold plans for Söderstaden that aim to create a functional urban environment. Within a few years, it is estimated that 30,000 people will work in the area and 15,000 will live here. The district encompasses the Globen area, Slakthus area, Södra Skanstull and Gullmarsplan-Nynäsvägen, which are to be better connected to each other.

