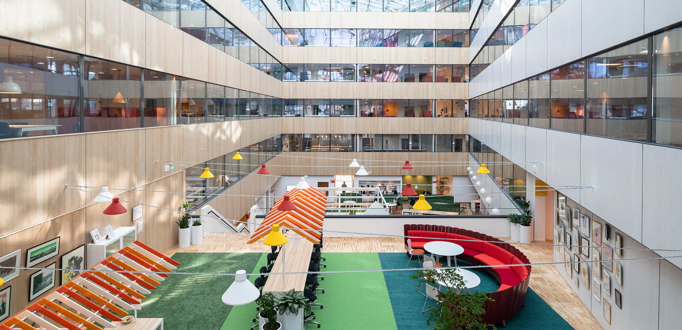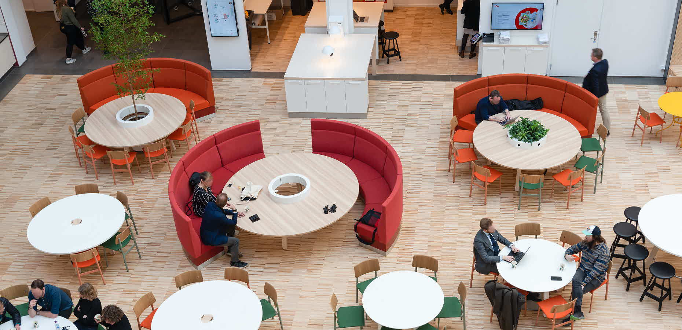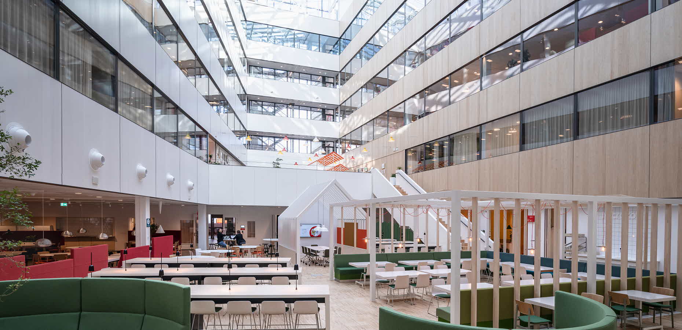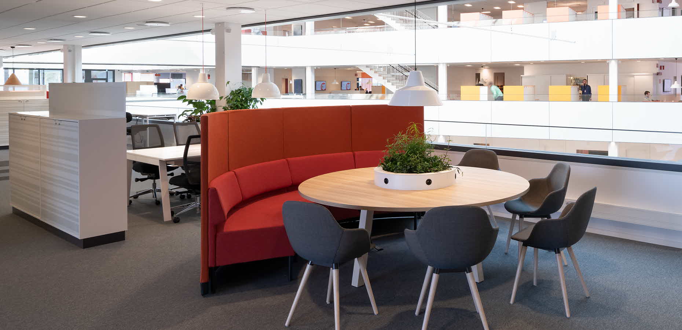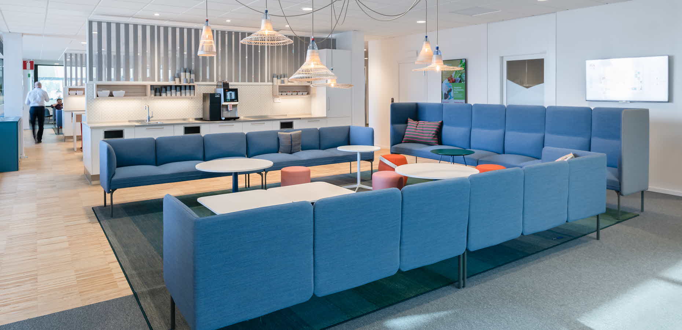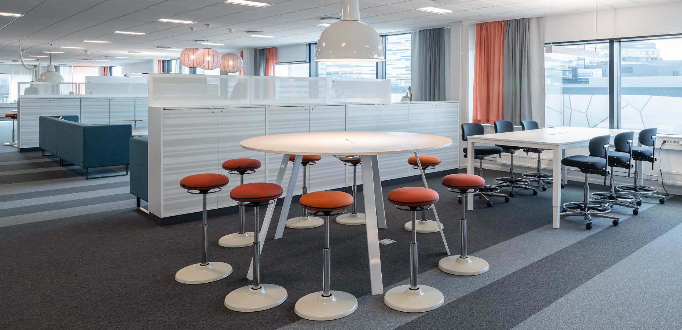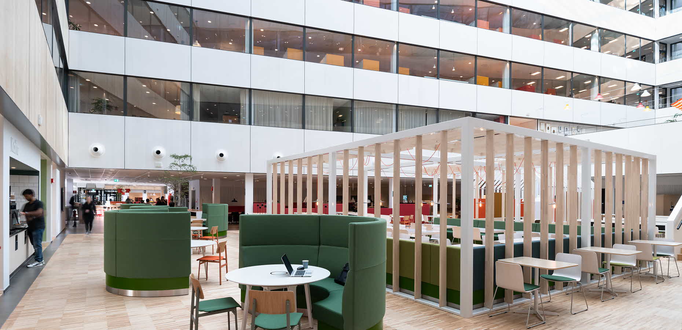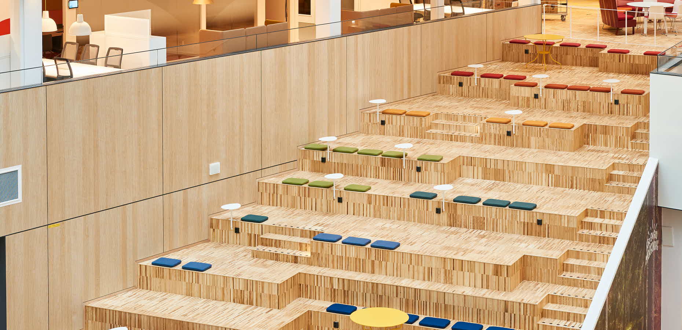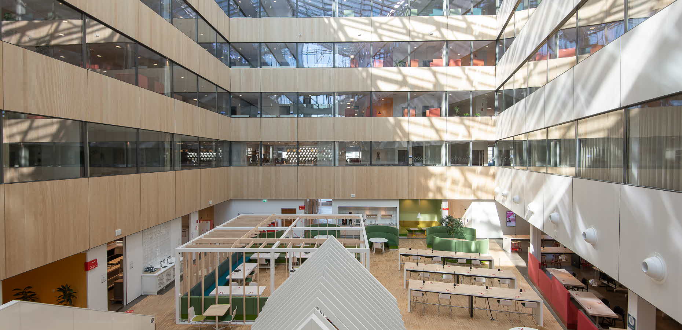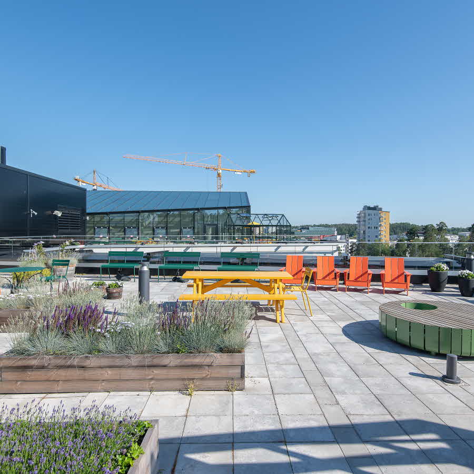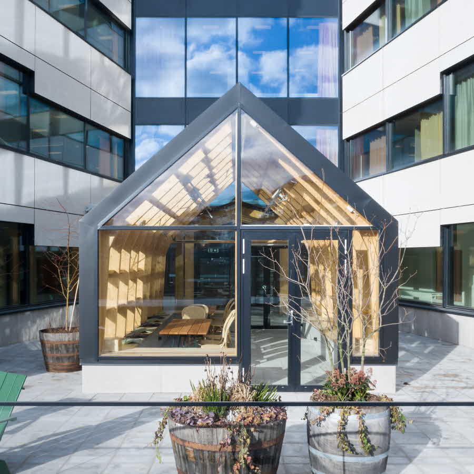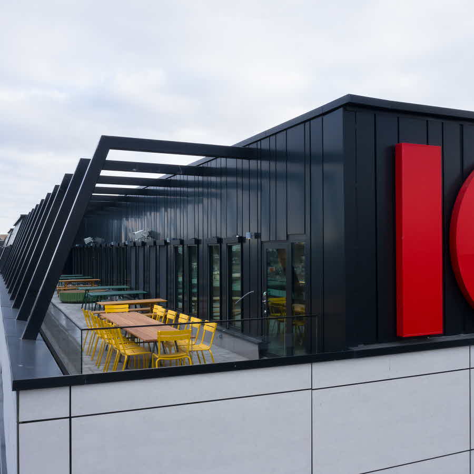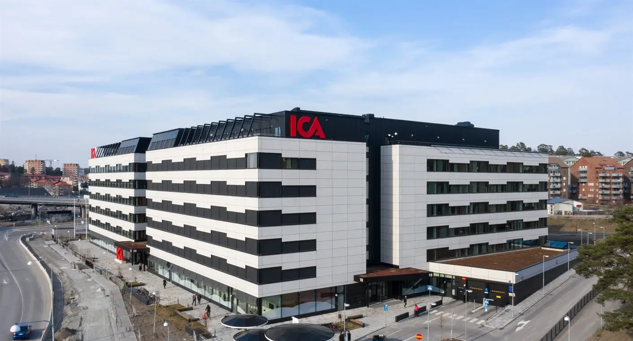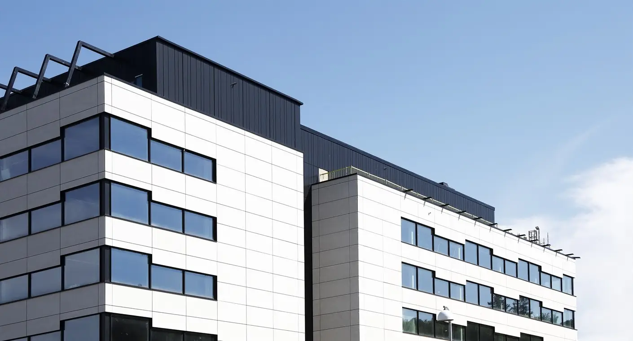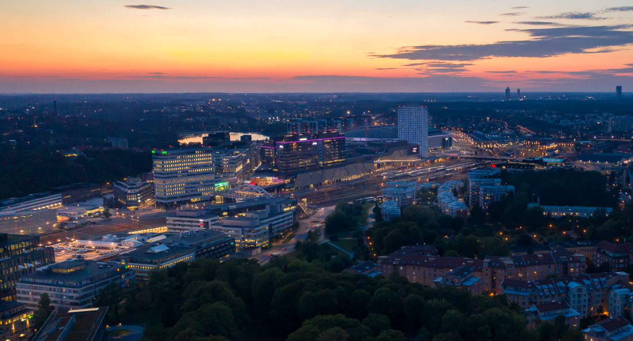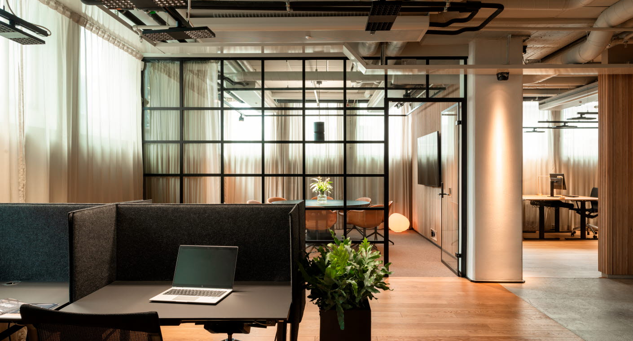Sustainability first!
ICA’s new head office is a modern workplace that has brought all ICA’s employees together under one roof at Arenastaden in Solna. The entire building has a host of exciting working environments, where employees can choose which space suits them best for the job in hand. Each department has its own resident floor for shared storage, that can also serve as a starting point for the day. The resident floor is home to communal areas to facilitate collaboration and act as a hub in the building.
There is a large fitness room for supervised sessions and a gym on the ground floor. At the top of the building, on the sixth floor, there are also eight fitness workspaces where you can cycle or walk on a treadmill while working at a desk.
The third-floor terrace has a greenhouse, a green oasis for a moment’s reflection or a spontaneous creative meeting. There is also a large roof terrace for a breath of fresh air or a walk-and-talk meeting.
“We developed an excellent partnership between us at ICA and Fabege and NCC. We’ve had weekly programme meetings for two years in order to identify ICA’s needs and preferences. There have been design meetings, technical meetings, kitchen meetings, interior design meetings, acoustics meetings and lighting meetings.”
- Maria Bidegård – Project Manager, ICA@work
