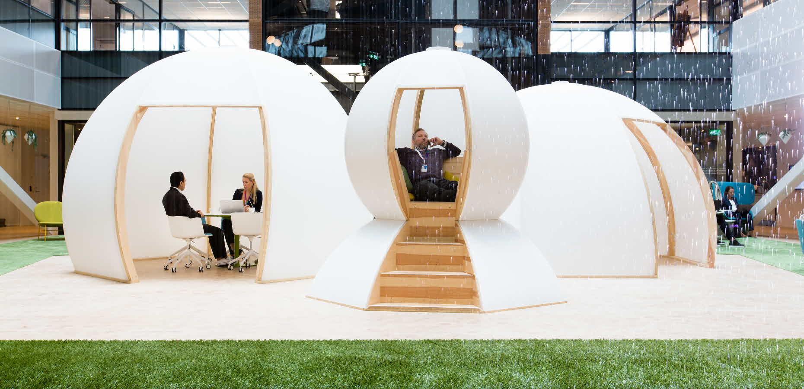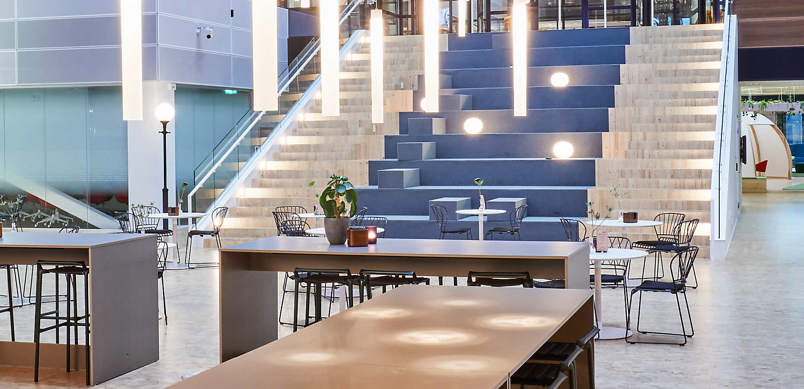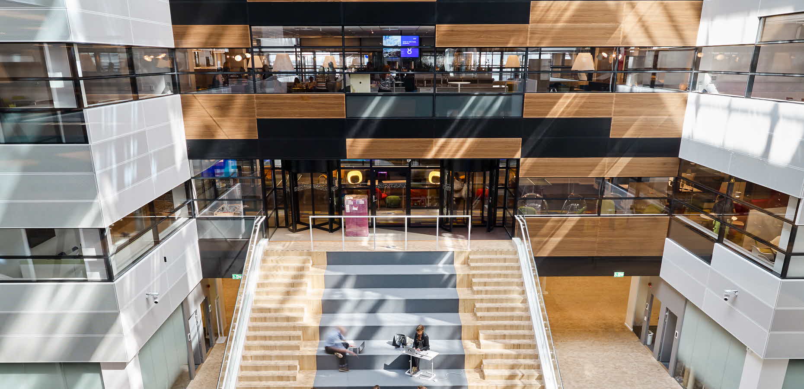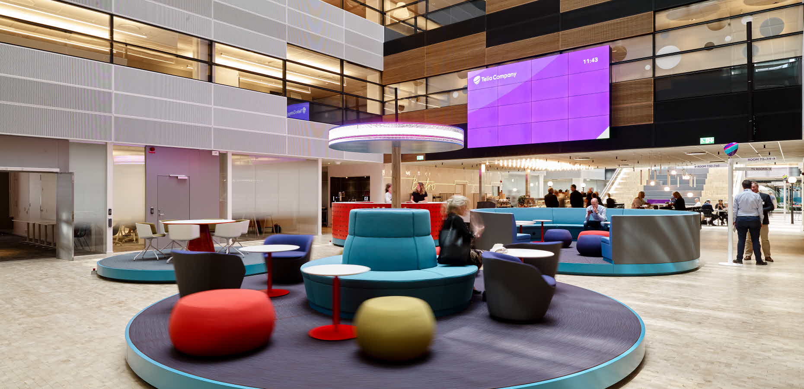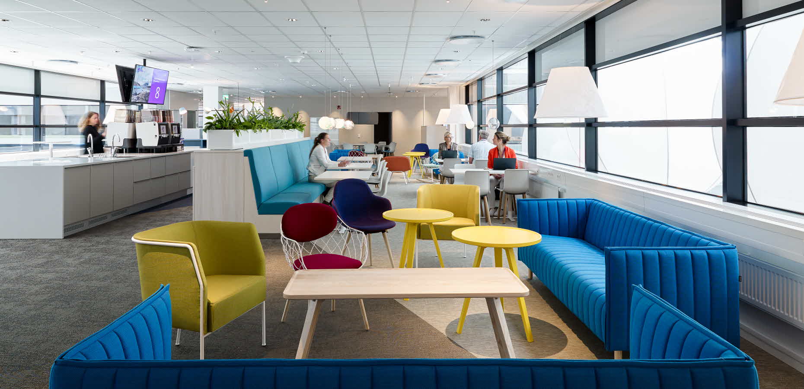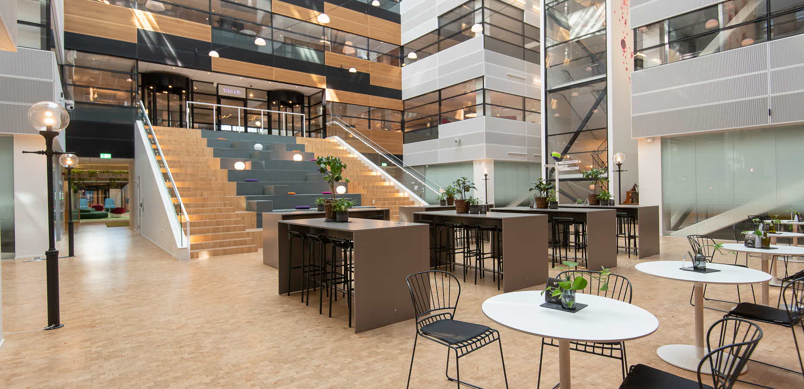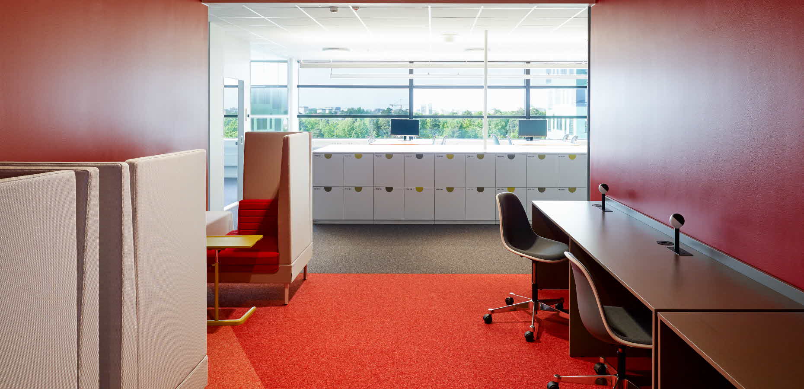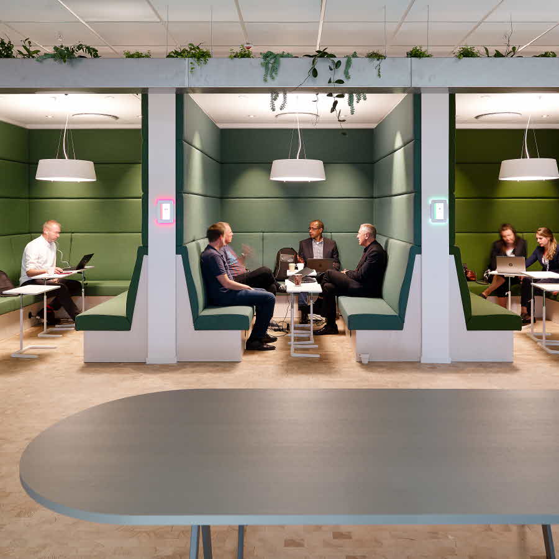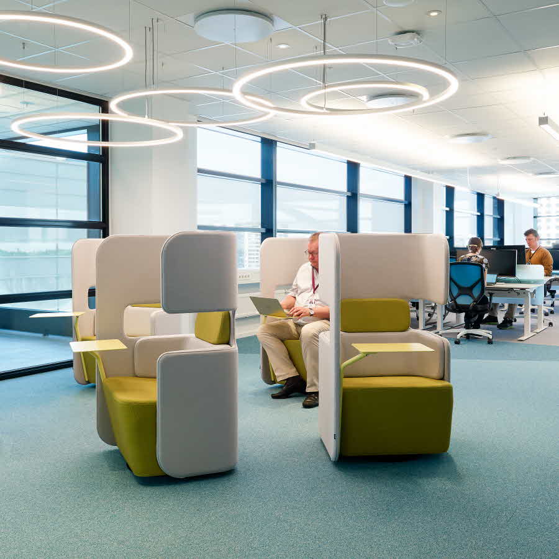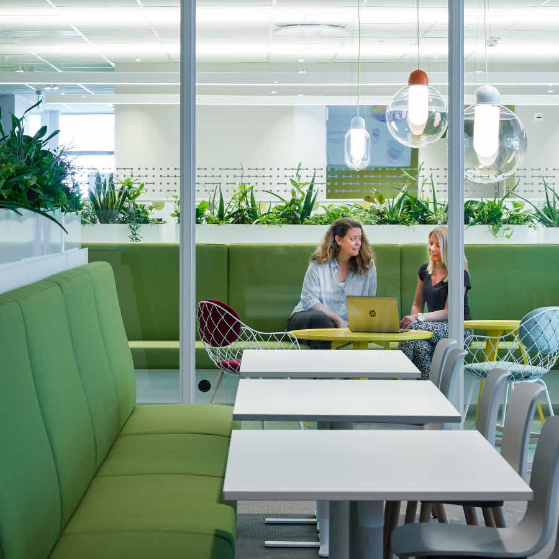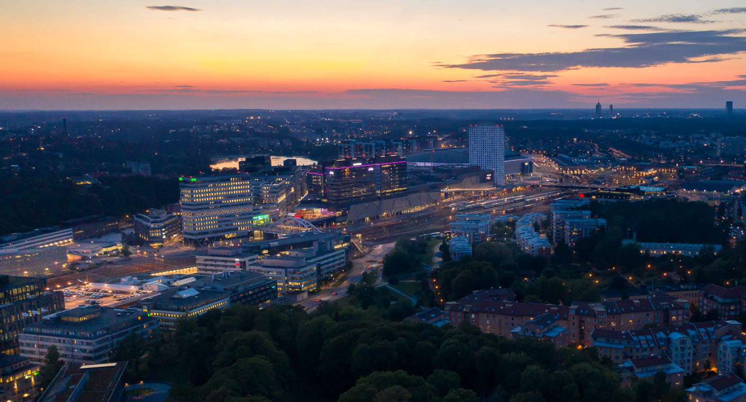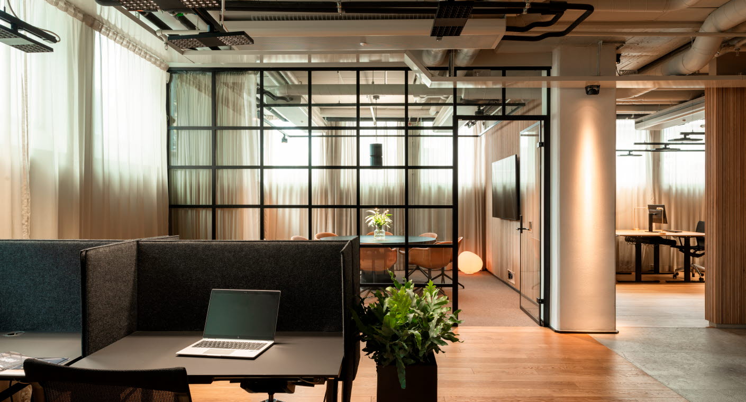An office adapted to Telia’s way of working
In 2016 Telia Company moved into its new, spectacular headquarters at Stjärntorget – a stone’s throw from Arenastaden’s commuter train exit. All materials and solutions have been selected with the utmost care in order to suit Telia’s activity-based working model.
The property is one of the highest buildings in the area. Visitors and employees find the fantastic view and the glazed courtyard fascinating.
The facade of the property consists of a mosaic of various types of glass: clear glass, screen-printed glass, mirror glass and thick facade glass. The facades are glazed from table height and upwards. Depending on the position of the sun, the surface changes over the course of the day, like a beautiful kaleidoscope.

